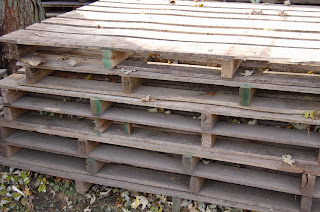Trying to keep costs to a minimum, we decided to utilize pallets to make our new goat shelter. With winter closing in fast, it became a mad dash trying to break apart enough pallets to finish walling up the north, east and west sides. The south side is half finished, just enough to keep the goats inside of the enclosure. I couldn't have gotten this far without the help of my good friend Jeremy once again. Together we broke up almost 400 pallets to salvage just the 4 runners from each. All of the slats were either burned while we worked, or stacked for future bonfires. If I had to guess..timate how many man hours went into building this shelter, I would place it somewhere around the 60-70 hour range (most of which were prying and bashing the pallets).
I designed the shelter with the pallets in mind. Knowing that the runners are mostly 40 inches (with a few at 36"), I spaced the 4x4 posts about 3 feet apart on centers so that all of the walls would only require small cuts on the runners to fit them in. Some runners only had to reach center to center, while others had to cross the entire end of the 4x4, or even cover the end of the other runners after the 4x4's (corners). Lot's of measuring and cutting.
These are what the pallets we broke apart looked like. As you can see, each pallet has only the 4 verticle runners in the middle, holding the slats together. This was the "gold" we were digging out. As if it wasn't bad enough, having to work so hard for just a few runners, that sometimes 1 or 2 of the runners were actually bad and had to be burned with the slats because they were too warped, cracked, or rotted underneath a few slats.
After salvaging the runners, the nails had to be pounded in (no way I was going to remove them all) prior to use.
here is a small pile of the slats which we will burn at our next bonfire.
This was the very start of the project. Just 2 4x4's set about 2 feet deep in concrete.
As more 4x4's were placed and concreted in, the design slowly began to form.
Roof framing completed
sheeting and felt paper
shingle time. I was going to use corrugated steel instead of shingles, but in the end, I elected to use shingles, as they more closely match the garage.
Roof is DONE.
At this point, putting up runners was all that was left to do (besides designing the inside stalls and hay storage)
feeding area is in the entryway to the shelter
this back stall actually has a small "doggy door" at the back left. In spring, I will be fencing in a small area within the current enclosure so that Smokey can be separated from the girls. This way, I can stagger the does kidding times to maximize our milk production.
and of course there is Goat Chicken. He has finally found a friend. A New hampshire red hen that was brought back to me by a friend because all of her other chickens were smoked by a fox. The hen, like Goat Chicken, doesn't really get along with the rest of the flock, so they both stay in the goat shed together. During the day, I have noticed them to be almost inseparable.
Jersey just wanted to say Hello!
Ginger just wants to eat!
So that's it. Our new goat shelter. These dang goats better appreciate how G-o-o-d they have got it.



























This comment has been removed by a blog administrator.
ReplyDelete